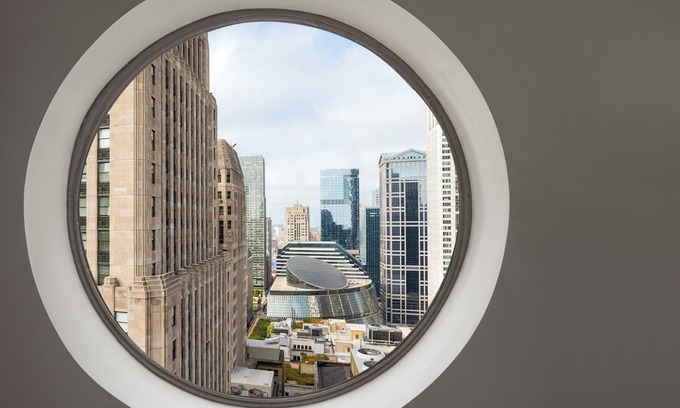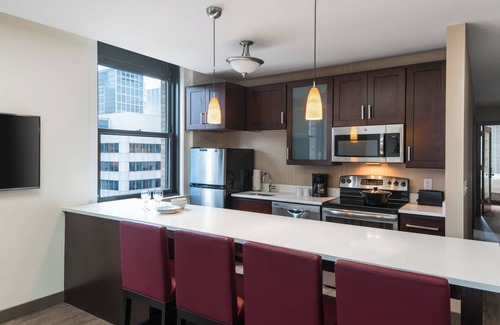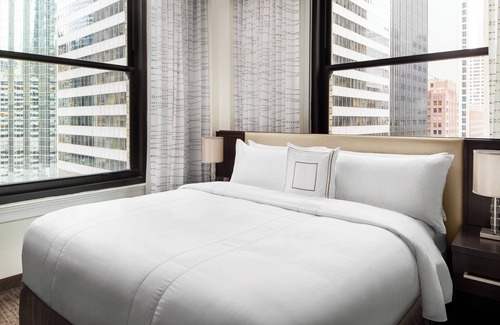Residence Inn Chicago Downtown/Loop | Hotel in Chicago

Hotel in Downtown Chicago, Chicago
Eco-certified hotel with free breakfast and a fitness center
This smoke-free hotel features a restaurant, a fitness center, and a bar/lounge. Free buffet breakfast and free WiFi in public areas are also provided. Other amenities include a snack bar/deli, valet parking, and coffee/tea in a common area.
Housekeeping is available on request.
Residence Inn Chicago Downtown/Loop offers 381 air-conditioned accommodations with coffee/tea makers and hair dryers. 32-inch LCD televisions come with cable channels and pay movies. Accommodations at this 3.5-star hotel have kitchens with refrigerators, stovetops, microwaves, and dishwashers. Bathrooms include bathtubs or showers and complimentary toiletries.
In-room wireless Internet access is available for a surcharge. Business-friendly amenities include desks and desk chairs, as well as phones; free local calls are provided (restrictions may apply). Hypo-allergenic bedding, change of towels, and change of bedsheets can be requested. Housekeeping is provided daily.
Recreational amenities at the hotel include a fitness center.
Amenities
Facility Overview
-
Hair dryer
-
Private bathroom
-
Free toiletries
-
Bathtub or shower
-
Towels
-
Air conditioning
-
Free cribs/infant beds
-
Hypo-allergenic bedding
-
Bed sheets
-
Laptop-friendly workspace
-
Iron/ironing board
-
Phone
-
Water-efficient showers only
-
Recycling
-
Desk chair
-
Desk
-
Free local calls
-
Connecting rooms available
-
LED light bulbs
-
Energy-saving switches
-
1 bar
-
Coffee/tea in common area(s)
-
1 restaurant
-
Free buffet breakfast available 6:30 AM–9:30 AM on weekdays and 7:00 AM–10:00 AM on weekends
-
Microwave
-
Refrigerator
-
Dining table
-
Dishwasher
-
Coffee/tea maker
-
Stovetop
-
Kitchen
-
Height restrictions apply for onsite parking
-
Valet parking on site (USD 70 per day; includes in/out privileges)
-
Wheelchair-accessible restaurant
-
Wheelchair-accessible path to elevator
-
Visual fire alarm
-
Braille signage
-
Stair-free path to entrance
-
Wheelchair-accessible business center
-
Wheelchair-accessible path of travel
-
Wheelchair-accessible registration desk height (inches): 35
-
Wheelchair-accessible fitness center
-
Elevator
-
Wheelchair-accessible registration desk
-
Low-height electrical outlets in bathroom
-
If you have requests for specific accessibility needs, please contact the property using the information on the reservation confirmation received after booking.
-
Elevator door width (inches): 36
-
Fitness center
-
Pay movies
-
Cable channels
-
32-inch LCD TV
-
Meeting rooms - 13
-
Computer station
-
Business center
-
Vending machine
-
ATM/banking services
-
Banquet hall
-
Elevator
-
Front-desk safe
-
Gift shop/newsstand
-
Water dispenser
-
English
-
Spanish
-
Comprehensive recycling policy
-
Fireplace in lobby
-
No plastic drinking straws
-
TV in lobby
-
At least 80% lighting from LEDs
-
Rooftop garden
-
Vegan dining options
-
Double-glazed windows
-
Biodegradable drinking straws
-
Smoke-free property
-
Biodegradable coffee stirrers
-
Vegetarian dining options
-
No plastic coffee stirrers
-
Laundry facilities
-
Microwave
-
Refrigerator
-
Dining table
-
Snack bar/deli
-
Free cribs/infant beds
-
Kitchen
-
Laundry facilities
-
24-hour front desk
-
Daily housekeeping
-
Free grocery shopping service
-
Tour/ticket assistance
-
Change of towels (on request)
-
Multilingual staff
-
Porter/bellhop
-
Dry cleaning service
-
Change of bedsheets (on request)
-
Luggage storage
-
Available in some public areas: Free WiFi
-
Available in all rooms: WiFi (USD 5 per day)
-
Garden
Policies
Reviews
Room Arrangement
| Room Info | Facilities |
|---|---|
|
Studio, 1 King Bed with Sofa bed
Room Size:
334 square feet m2
|
GeneralSquare meters - 31, Number of living rooms 0, Ping - 9, Number of bedrooms - 0, Sofa bed, Pets not allowed, Square feet - 334, Extra bed count 1, Bed count minimum 2, Bed count maximum 2 |
|
Suite, 1 Bedroom
Room Size:
365 square feet m2
|
GeneralNumber of living rooms 0, Ping - 10.26, Number of bedrooms - 1, Pets not allowed, Separate bedroom, Square meters - 34, Bed count minimum 2, Square feet - 365, Bed count maximum 2 |
|
Studio, 1 King Bed with Sofa bed (Mobility Accessible, Tub)
Room Size:
334 square feet m2
|
GeneralPing - 9, Number of bedrooms - 0, Wheelchair-width doorways, Low bed height (centimeters) - 76, Lever door handles, Low desk height (inches) - 30, Grab bar - near toilet, Extra bed count 1, Lowered locks/deadbolt, Square meters - 31, Doorway wheelchair width (inches) - 33, Height-adjustable showerhead, Low-height bed, Shower grab bar height (inches) - 33, Low counters/sink height (inches) - 30, Toilet grab bar height (inches) - 33, Bed count minimum 2, Number of living rooms 0, Grab bar - in shower, Low-height counters/sink, Low-height desk, Toilet grab bar height (centimeters) - 84, Sofa bed, Square feet - 334, Wheelchair accessible, Lowered peephole/view port in door, Doorway wheelchair width (centimeters) - 84, Low desk height (centimeters) - 76, Low bed height (inches) - 30, Shower grab bar height (centimeters) - 84, Low counters/sink height (centimeters) - 76, Bed count maximum 2 |
|
Executive Studio, 1 King Bed
Room Size:
335 square feet m2
|
GeneralSquare meters - 31, Number of living rooms 0, Ping - 9, Square feet - 335, Number of bedrooms - 0, Sofa bed, Pets not allowed, Bed count minimum 1, Extra bed count 1, Bed count maximum 1 |
|
Studio, 1 King Bed with Sofa bed (Hearing Accessible)
Room Size:
334 square feet m2
|
GeneralSquare meters - 31, Number of living rooms 0, Ping - 9, Number of bedrooms - 0, Sofa bed, Square feet - 334, Extra bed count 1, Bed count minimum 2, Bed count maximum 2 |
|
Suite, 1 Bedroom (Hearing Accessible)
Room Size:
430 square feet m2
|
GeneralNumber of living rooms 0, Square meters - 40, Number of bedrooms - 0, Ping - 12, Extra bed count 0, Square feet - 430, Bed count minimum 2, Bed count maximum 2 |
|
Suite, 1 Bedroom (Mobility Accessible, Roll-In Shower)
Room Size:
430 square feet m2
|
GeneralRoll-in shower width (centimeters) - 76, Roll-in shower width (inches) - 30, Number of bedrooms - 0, Wheelchair-width doorways, Lever door handles, Low bed height (inches) - 23, Low desk height (inches) - 30, Grab bar - near toilet, Lowered locks/deadbolt, Doorway wheelchair width (inches) - 33, Height-adjustable showerhead, Low-height bed, Shower grab bar height (inches) - 33, Low counters/sink height (inches) - 30, Toilet grab bar height (inches) - 33, Bed count minimum 2, Number of living rooms 0, Grab bar - in shower, Low-height counters/sink, Low-height desk, Ping - 12, Toilet grab bar height (centimeters) - 84, Wheelchair accessible, Square feet - 430, Lowered peephole/view port in door, Doorway wheelchair width (centimeters) - 84, Square meters - 40, Low desk height (centimeters) - 76, Low bed height (centimeters) - 58, Shower grab bar height (centimeters) - 84, Roll-in shower, Low counters/sink height (centimeters) - 76, Bed count maximum 2 |
|
Suite, 1 Bedroom (Mobility/Hearing Access, Roll-In Shwr)
Room Size:
430 square feet m2
|
GeneralNumber of bedrooms - 0, Wheelchair-width doorways, Lever door handles, Low bed height (inches) - 23, Low desk height (inches) - 30, Grab bar - near toilet, Lowered locks/deadbolt, Doorway wheelchair width (centimeters) - 74, Height-adjustable showerhead, Toilet grab bar height (inches) - 32, Low-height bed, Shower grab bar height (inches) - 33, Low counters/sink height (inches) - 30, Roll-in shower width (inches) - 28, Bed count minimum 2, Number of living rooms 0, Grab bar - in shower, Low-height counters/sink, Low-height desk, Toilet grab bar height (centimeters) - 81, Ping - 12, Doorway wheelchair width (inches) - 29, Wheelchair accessible, Square feet - 430, Lowered peephole/view port in door, Square meters - 40, Low desk height (centimeters) - 76, Low bed height (centimeters) - 58, Roll-in shower width (centimeters) - 71, Shower grab bar height (centimeters) - 84, Roll-in shower, Low counters/sink height (centimeters) - 76, Bed count maximum 2 |
|
Suite, 1 Bedroom (Mobility/Hearing Accessible, Tub)
Room Size:
430 square feet m2
|
GeneralLow bed height (inches) - 29, Number of bedrooms - 0, Wheelchair-width doorways, Low bed height (centimeters) - 74, Low desk height (inches) - 31, Lever door handles, Grab bar - near toilet, Lowered locks/deadbolt, Shower grab bar height (inches) - 32, Doorway wheelchair width (inches) - 33, Toilet grab bar height (inches) - 32, Low-height bed, Low counters/sink height (inches) - 30, Bed count minimum 3, Number of living rooms 0, Grab bar - in shower, Low-height counters/sink, Low-height desk, Toilet grab bar height (centimeters) - 81, Ping - 12, Low desk height (centimeters) - 79, Wheelchair accessible, Square feet - 430, Lowered peephole/view port in door, Doorway wheelchair width (centimeters) - 84, Square meters - 40, Bed count maximum 3, Shower grab bar height (centimeters) - 81, Low counters/sink height (centimeters) - 76 |
|
Suite, 1 Bedroom (Mobility Accessible, Tub)
Room Size:
430 square feet m2
|
GeneralNumber of bedrooms - 0, Wheelchair-width doorways, Lever door handles, Low desk height (inches) - 30, Grab bar - near toilet, Lowered locks/deadbolt, Low counters/sink height (inches) - 2, Low bed height (inches) - 27, Low counters/sink height (centimeters) - 5, Doorway wheelchair width (inches) - 33, Toilet grab bar height (inches) - 32, Low-height bed, Shower grab bar height (inches) - 33, Low bed height (centimeters) - 69, Bed count minimum 3, Number of living rooms 0, Grab bar - in shower, Low-height counters/sink, Low-height desk, Toilet grab bar height (centimeters) - 81, Ping - 12, Wheelchair accessible, Square feet - 430, Lowered peephole/view port in door, Doorway wheelchair width (centimeters) - 84, Square meters - 40, Low desk height (centimeters) - 76, Bed count maximum 3, Shower grab bar height (centimeters) - 84 |
|
Executive Suite, 1 Bedroom
Room Size:
732 square feet m2
|
GeneralSquare feet - 732, Square meters - 68, Bed count minimum 2, Ping - 21, Bed count maximum 2 |
|
Superior Studio
Room Size:
335 square feet m2
|
GeneralSquare meters - 31, Number of living rooms 0, Ping - 9, Square feet - 335, Number of bedrooms - 0, Pets not allowed, Bed count minimum 1, Bed count maximum 1 |
|
Suite, 1 Bedroom (Mobility Accessible, Tub)
Room Size:
431 square feet m2
|
GeneralNumber of bedrooms - 0, Wheelchair-width doorways, Lever door handles, Low bed height (inches) - 23, Grab bar - near toilet, Lowered locks/deadbolt, Doorway wheelchair width (inches) - 33, Height-adjustable showerhead, Low-height bed, Shower grab bar height (inches) - 33, Low counters/sink height (inches) - 30, Toilet grab bar height (inches) - 33, Bed count minimum 2, Number of living rooms 0, Grab bar - in shower, Low-height counters/sink, Low-height desk, Ping - 12, Toilet grab bar height (centimeters) - 84, Wheelchair accessible, Square feet - 431, Lowered peephole/view port in door, Doorway wheelchair width (centimeters) - 84, Low desk height (inches) - 39, Low desk height (centimeters) - 99, Square meters - 40, Low bed height (centimeters) - 58, Shower grab bar height (centimeters) - 84, Low counters/sink height (centimeters) - 76, Bed count maximum 2 |
|
Studio, 1 King Bed with Sofa bed (Mobility/Hearing Access, Roll-In Shwr)
Room Size:
334 square feet m2
|
GeneralRoll-in shower width (centimeters) - 76, Ping - 9, Low bed height (inches) - 29, Roll-in shower width (inches) - 30, Number of bedrooms - 0, Wheelchair-width doorways, Low bed height (centimeters) - 74, Lever door handles, Grab bar - near toilet, Extra bed count 1, Lowered locks/deadbolt, Shower grab bar height (inches) - 32, Square meters - 31, Low desk height (inches) - 29, Doorway wheelchair width (inches) - 32, Height-adjustable showerhead, Toilet grab bar height (inches) - 32, Low-height bed, Bed count minimum 2, Number of living rooms 0, Grab bar - in shower, Low-height counters/sink, Low-height desk, Toilet grab bar height (centimeters) - 81, Sofa bed, Square feet - 334, Wheelchair accessible, Lowered peephole/view port in door, Doorway wheelchair width (centimeters) - 81, Low desk height (centimeters) - 74, Low counters/sink height (inches) - 29, Low counters/sink height (centimeters) - 74, Roll-in shower, Shower grab bar height (centimeters) - 81, Bed count maximum 2 |
|
Suite, 1 Bedroom
Room Size:
430 square feet m2
|
GeneralNumber of living rooms 0, Square meters - 40, Number of bedrooms - 1, Pets not allowed, Separate bedroom, Bed count maximum 3, Square feet - 430, Ping - 12.08, Bed count minimum 3 |
|
Suite, 2 Bedrooms
Room Size:
900 square feet m2
|
GeneralNumber of living rooms 0, Square meters - 84, Ping - 25.29, Square feet - 900, Number of bedrooms - 2, Pets not allowed, Bed count minimum 2, Bed count maximum 2 |
FAQ's
Is this Residence Inn Chicago Downtown/Loop pet-friendly for guests?
No, pets are not allowed at this property. Check the guest reviews to learn what guests had to share.
What time is check-in & check-out at Residence Inn Chicago Downtown/Loop?
Check-in time for Residence Inn Chicago Downtown/Loop starts counting from 4:00 PM and check-out is until 12:00 PM. However, early check-in or late check-out can sometimes be negotiated between the guest and the owner or the manager of this property.
Does the Residence Inn Chicago Downtown/Loop have a swimming pool?
No, this Residence Inn Chicago Downtown/Loop does not have a swimming pool. Check the Facility Overview section for details about the pool and other available facilities.
How much does it cost per night to stay in Residence Inn Chicago Downtown/Loop?
Best-rates for the Residence Inn Chicago Downtown/Loop starts from $258 per night with includes Security/Safety, Guest Services, TV, Child Friendly, Internet, Air Conditioner, Balcony/Terrace, Business Services, Bedding/Linens, Fireplace/Heating, Restaurant, Breakfast, Kitchen, Parking, Accessibility, Wellness Facilities, Toiletries, Entertainment, Laundry, Bar, Wheelchair Accessible with all other facilities. Hotala.uk matches every traveler with their perfect hotel, resort, or rental and whether you are traveling with a group, friends, family, or pets.
Is Residence Inn Chicago Downtown/Loop a family-friendly place to stay?
Based on the information we have received from the owner or our partner, this is considered to be a family-friendly property. Families have rated this hotel 3 stars or guests have recommended them suitable for families. As reported by the owner or manager, the hotel has specified that children are welcome. Please see details about suitability for your family or inquire with the property to learn more.
Is the Residence Inn Chicago Downtown/Loop wheelchair accessible or offer services for disabled guests?
Based on the information received from our partner, the Residence Inn Chicago Downtown/Loop is wheelchair accessible. Likewise, there is an elevator specified as being available at the property. Specific accessibility details may be addressed in the property details section of this page.
What is the minimum night stay policy for the Residence Inn Chicago Downtown/Loop?
Based on the information reported by the owner or manager, the Residence Inn Chicago Downtown/Loop indicates 1 day stay policy at this hotel. Guests are cautioned that the minimum stay policy may differ based on seasonality or availability and may be at the discretion of the owner or manager.
What cancellation policy is in place for Residence Inn Chicago Downtown/Loop?
Based on the information reported by the owner or manager, details for the cancellation policy for the Residence Inn Chicago Downtown/Loop are as follows: Cancellation policy Guests are cautioned that the cancellation policy may differ based on seasonality, availability, or current travel restrictions. Guests should also be aware that this policy may be subject to change and should be confirmed prior to booking. More details may be available on this page in the property description. However, early check-in or late check-out can sometimes be negotiated between the guest and the owner or the manager of this property.

































